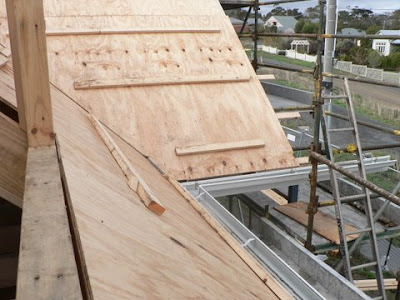Our roof is now 99% complete. Only the front porch to go.....once it's built.
The wall wrap has been installed, the windows are in and the brickwork has begun at the rear of the house.
 The box bay window was delivered this week after a long wait. This particular window is double glazed and also made with low-E glass. The window faces west so the 'low emission' glass emits light but blocks radiation.
The box bay window was delivered this week after a long wait. This particular window is double glazed and also made with low-E glass. The window faces west so the 'low emission' glass emits light but blocks radiation. This is the arched window in my future office.
This is the arched window in my future office. The large dormer window in the room over the garage.
The large dormer window in the room over the garage. The framing is almost complete in the upper level.
The framing is almost complete in the upper level. Dormer window over the garage. The external wall cladding will be applied this week.
Dormer window over the garage. The external wall cladding will be applied this week. The scaffolding on the east side has been removed now that the roofing is complete. The rest of the scaffolding will come down once we have clad the gables.
The scaffolding on the east side has been removed now that the roofing is complete. The rest of the scaffolding will come down once we have clad the gables. This is it so far. Not long til lock-up now. Brickies will be on the job this week as will the builders with the weatherboard wall cladding. I may even make an appearance with a paint brush.......We'll see.
This is it so far. Not long til lock-up now. Brickies will be on the job this week as will the builders with the weatherboard wall cladding. I may even make an appearance with a paint brush.......We'll see.Greg





 Here come more bricks. Next week, weather permitting, the brickies will begin bricking up the walls.
Here come more bricks. Next week, weather permitting, the brickies will begin bricking up the walls.





