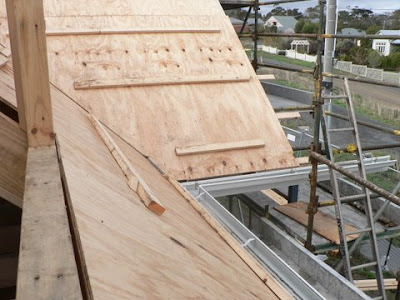In the last week the plasterers have been on the job. Two very good tradesmen working at mates rates. As the house is not your run-of-the-mill job, I told the plasterers to have a good look on site before pricing the work. They saw the nature of the work involved and proceeded with no qualms. However, I have since been told that there has been a fair bit of swearing going on up in the attic......tricky angles apparently.

The plasterboard sheets were delivered and stored in the garage.


 Plasterer busy at work. Both of the plasterers appeared on an episode of 'The New Inventors' last year. They now charge extra for having their photos taken.
Plasterer busy at work. Both of the plasterers appeared on an episode of 'The New Inventors' last year. They now charge extra for having their photos taken.
We sound-insulated selected internal walls.
 The ground floor plaster has been stopped up and only needs the cornice to finish off.
The ground floor plaster has been stopped up and only needs the cornice to finish off. It's a messy job.
It's a messy job. This is the entry foyer showcasing some of the angles that were the cause of much profanity. That's the designer up there completely oblivious to the mayhem he caused.
This is the entry foyer showcasing some of the angles that were the cause of much profanity. That's the designer up there completely oblivious to the mayhem he caused.








 This is an excerpt from my daily planner when I first devised my insulating method. If you want to understand the importance of air gaps for insulating, try this practical demonstration.
This is an excerpt from my daily planner when I first devised my insulating method. If you want to understand the importance of air gaps for insulating, try this practical demonstration.




























 Here come more bricks. Next week, weather permitting, the brickies will begin bricking up the walls.
Here come more bricks. Next week, weather permitting, the brickies will begin bricking up the walls.





